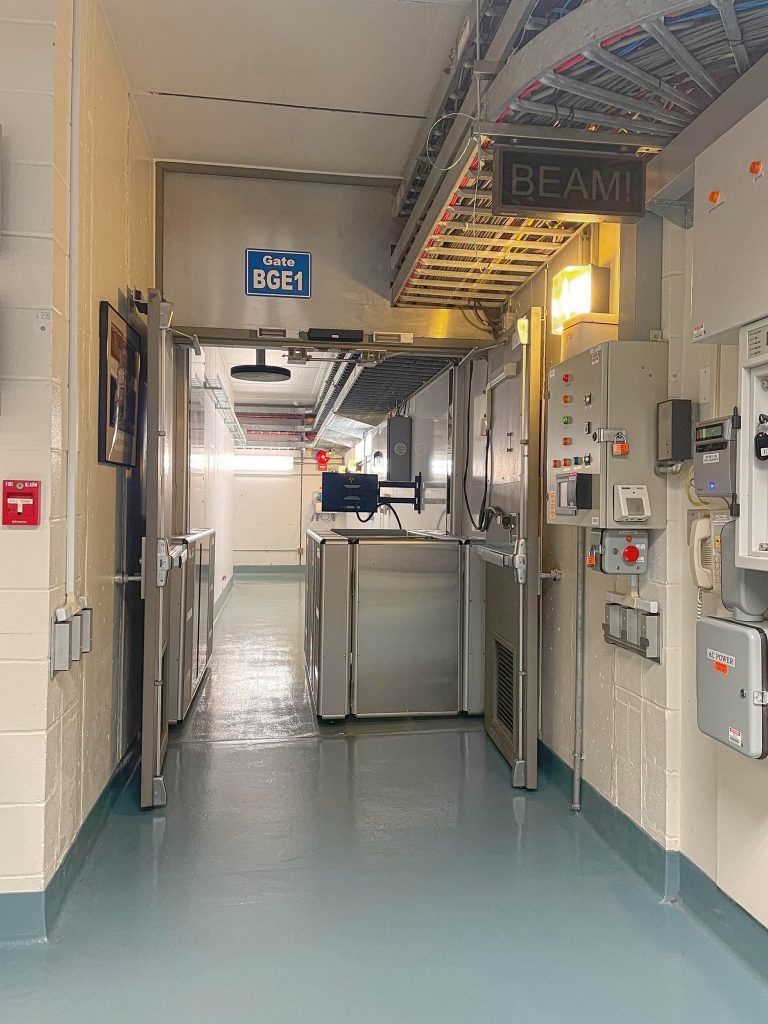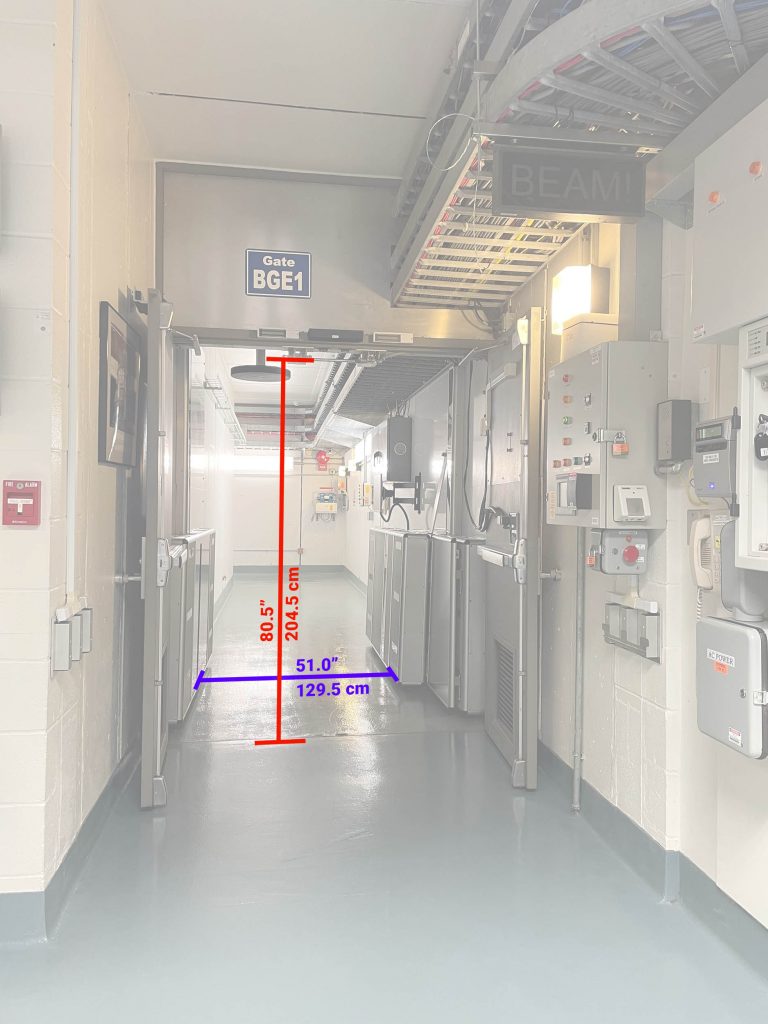At NSRL, beam is delivered to a shielded “target room” which is located beneath a large berm behind the main NSRL facility building. The target room is connected via a long “labyrinth” hallway and can be accessed through a set of double doors near the user setup area.
A floor plan diagram of the NSRL facility including the target room is shown below.
As part of a personnel safety system, the entrance to the labyrinth contains detection equipment, including a “turnstile” IR people counter. This device limits the size of articles that can be brought into the target room. The turnstile can permit objects up to 28.5 inches (72.4 cm) wide and 80.5 inches (204.5 cm) tall to pass through.
The turnstile can be partially collapsed to provide up to 51.0 inches (129.5 cm) of horizontal clearance, however doing so requires operators to perform a time consuming procedure to manually reset interlocks, so it should be avoided unless necessary.
Photos of the labyrinth entrance are shown below, with the un-collapsed turnstile on the left and the collapsed turnstile with dimensions labeled on the right.


Experimenters should ensure that all equipment can fit through the labyrinth entrance if it is needed in the target room, or at the very least that it can be disassembled into constituent pieces which do fit.
This page was last modified:




